YOUR TRUSTED PARTNER

Fire engineering consultancy
Our company started from the concept of offering a fresh perspective to our clients.
| About Us
We understand the importance of sustainability and efficiency, and this is why we are able to provide the most efficient fire strategy to new developments as well as for existing buildings.
After 20 years of experience in the industry learning from some of the leading engineers in the industry and accumulating experience alongside well know architects and designers, we decided to form a company that will not only bring truly engineered solutions but will offer a personal experience to our clients. Bringing together the technical with the aesthetical we like to create bespoke solutions.
We have managed to put together an international team of people covering all angles of fire consultancy with an extensive experience across the UK, the USA and Middle East. We have managed to deliver projects ranged between 100 m² and 100,000 m² of different applications from residential to industrial and commercial.

Sustainability and efficiency
We got involved in Fire Engineering and Fire Risk Assessments, because we want that our clients, to become aware of the importance of prevention, detection and suppression of fire.
In order to succeed in what we have proposed, we had to come together as one mind, combining all the disciplines across building services, Fire Strategy and Fire Engineering.
Our secret lies in the desire of achieving our client’s requirements, in the time and budget provided. Even if we need to sacrifice a bit more of our personal time, we are willing to do so in order to deliver high quality projects. With strong ethics and determination to excel, we believe that we have a lot to offer to our clients. As a small company but as an established consultancy, with tightly control overheads, we believe that our attractive fee schedule offers essential value in our cost-driven industry.
| Fire Safety Engineering
• Feasibility Studies for master planning and concept design stages
• Fire Safety Strategy
• Fire Strategy Drawings
• Fire Audit at Construction Stage
| Advance Fire Safety Design
• Computational Fluid Dynamics
• Smoke and Fire Modelling
| Fire Safety Management
• Fire Risk Assessments
• Fire Strategy Management – Internal Management for Companies


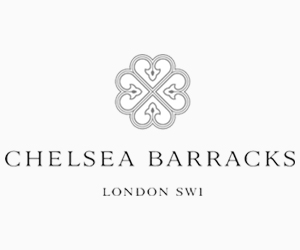


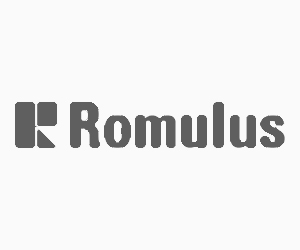










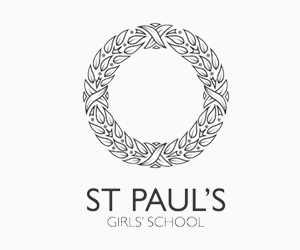


| OUR CORE TEAM
Nicoleta Scarlat, Baroness of Brattleby – Founder and Legal and Administrative Director
Nicoleta is one of the founders of Magnus Opifex Ltd and the mastermind behind the success of our consultancy. She is the Legal and Administrative Director of the company. With an extensive experience in law and business, Nicoleta brings another perspective to the business. Nicoleta has seven degrees in law covering all major disciplines, which bring high benefits to the overall management of the company. The business strategy, contracts and any other relationships of the company are closely supervised by her.
Alina Scarlat – Founder and Technical Director
Alina started working in the industry from a very young age, passionate about engineering solutions and problem solving she kept developing her skills and knowledge for over 10 years. Alina worked for two of the leading building services consultancies in London alongside some of the most well know architects and engineers in the industry. She has an extensive experience in data centres, offices, mixed-use buildings, educational applications, stadia and residential buildings.
The entire team at Magnus Opifex are enthusiastic about their work and we strive to offer our clients a friendly and enjoyable experience by giving our each and every one of them our full attention.
Case Studies
In order to succeed in what we have proposed, we had to come together as one mind, combining all the disciplines across building services, Fire Strategy and Fire Engineering.
| The Triangle – Mixed-use building
Client: Romulus Construction
Budget: £125,000,000
Architect: Allies and Morrison
MEP Consultant: Waterman Building Services
Structure Consultant: Waterman Structure
Fire Consultant: Magnus Opifex
Building Control Approved Body: (MLM) Sweco

Project Challenges - Fire Strategy
1. Mixed use building accommodating Hotel accommodation, Office, Urban Farm and Art Gallery.
2. Super High Rise building – total hight exceeding 79m.
3. Large area building – ranging between 1000 – 2000 m2 per floor
Project description:
The property known as The Triangle is located in the heart of Hammersmith and it has been under the ownership of Romulus for several years. The existing building features 4 floors of office accommodation.
Romulus has proposed the demolition of the existing building, which would be replaced by the 20 upper storeys building. In addition, the client has proposed that 9 of the upper floors to be occupied as a hotel whilst the rest of the upper floors to be developed as office accommodation. In order to comply with the New London Plan and all of the sustainability requirements, an urban farm has been proposed at an intermediary roof level. The Ground Floor area would be a mixed use area accommodating the hotel reception, the office reception, an art gallery and the urban farm café.
Technical solutions:
The approach that Magnus Opifex has proposed was a fire engineered solution which would enable to reduce the number of required firefighting shafts (including lifts and stairs) in addition to a reduction in fire resistance of the structural elements for the entire building.
Magnus Opifex have started the QRD (Qualitive Design Review) process at RIBA Stage 1, during the pre-planning application design and has engaged with LFB (London Fire Brigade) for early consultation. This has enabled the design to benefit from a solid base solution which would have a pre-approved status giving the client confidence in the preliminary cost analysis.
A number of deviations from the fire relevant Building Regulations and British Standards has been achieved through fire engineered solutions and advanced calculations.
The building features a fire control centre, automatic fire sprinkler systems, dry risers, wet risers, a high level of compartmentation, the highest level of fire detection, whilst the façade is non-combustible and certain sections are to be installed using fire rated glazing.
| Fulham Center
Client: Romulus Construction
Budget: £1,000,000
Architect: Delvendahl Martin Architects
MEP Consultant: ARUP
Structure Consultant: ARUP
Fire Consultant: Magnus Opifex
Building Control Approved Body: Hammersmith and Fulham Council
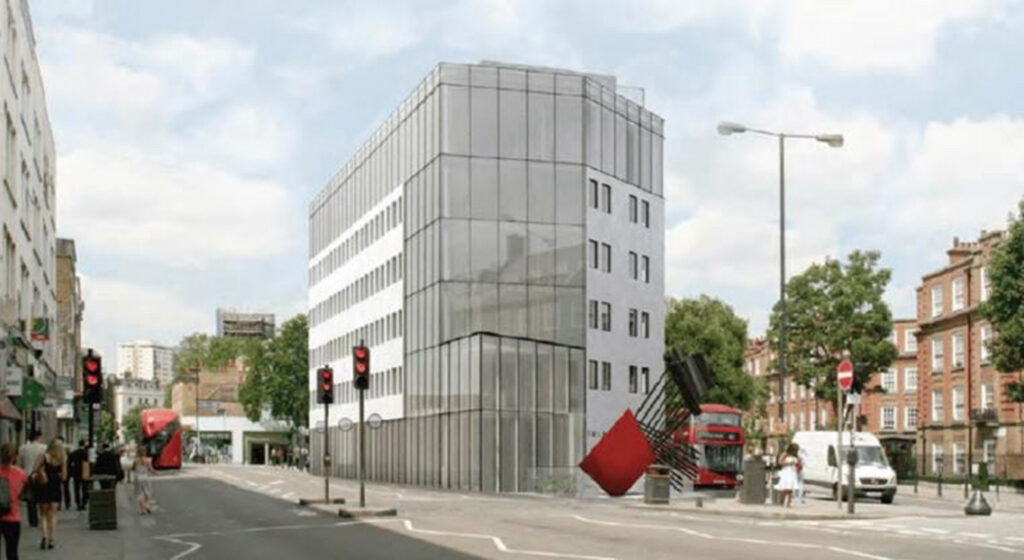
Project Challenges - Fire Strategy
1. Due to the refurbishment works and due to the façade line that is to be extended, 1h fire resistance has to be achieved between floors. The building has terracotta hollow pots structural slabs.
2. A new Roof Garden has been proposed with the new refurbishment works and the roof level exceeds 18m from the Ground Floor Level. Due to this fact, the building therefore becomes a tall building and from a Fire Strategy point of view a lot of extra measures need to be taken into account, while keeping the budget.
Project description:
The property at 20 Fulham Broadway, Fulham Centre, currently houses a mix of retail and commercial office accommodation and rises 5 storey’s above ground floor level. The fully glazed top floor and panoramic glazed lifts were introduced as part of modernization works undertaken in 2004. The works also included the cladding of the brick façade in an insulated self colour render.
The building is proposed to be refurbished and brought to modern standards once again. The building line will be extended on the East side (Vaston Place side), and a fully glaze curtain wall will be installed for the façade.
Technical solutions:
1. Not so many consultants have experience with terracotta hollow pots, but the thing that most do not realise, is how good is terracotta as a material when it comes
to fire resistance. However, in the buildings with terracotta hollow pots structure, the high fire spread risk does not come from the pots themselves, but from the bonding material that is applied in between the pots. In most cases, a sort of a cementitious material is going to be used to hold the pots together.
In this project’s case, the building has been constructed in late 1960’ – early 1970’s. The mortar between the pots has suffered different structural and molecular modifications. Therefore, it has been recommended for another Cementous and non-combustible material to be sprayed on the underside of the ceilings. This sprayed material will ensure there are no cavities between the pots, and a certain time of fire resistance can be guaranteed and ultimately achieved.
2. In order for the client to be able to fit a Roof Garden on the roof level, which has always been regarded as a technical floor we had to reassess the entire fire strategy. Due to the fact that the roof had a technical plant room destination, in the previous fire strategy, the roof has been discounted from the wide side fire strategy.
When a building has a height exceeding 18m measured from 1m above Ground Floor, it is seen as a tall building from a Fire Strategy point of view, therefore extra fire measures need to be provided to the building in order to be in compliance with the building regulations and British standards.
A fire engineered solution has been provided that managed to ensure the health and safety of the occupants, while achieving to get some deviations from the standards and regulations, by extending certain limitations.
| York House
Client: Collins Construction
Budget: £10,000,000
Architect: Delvendahl Martin Architects
Fire Consultant: Magnus Opifex
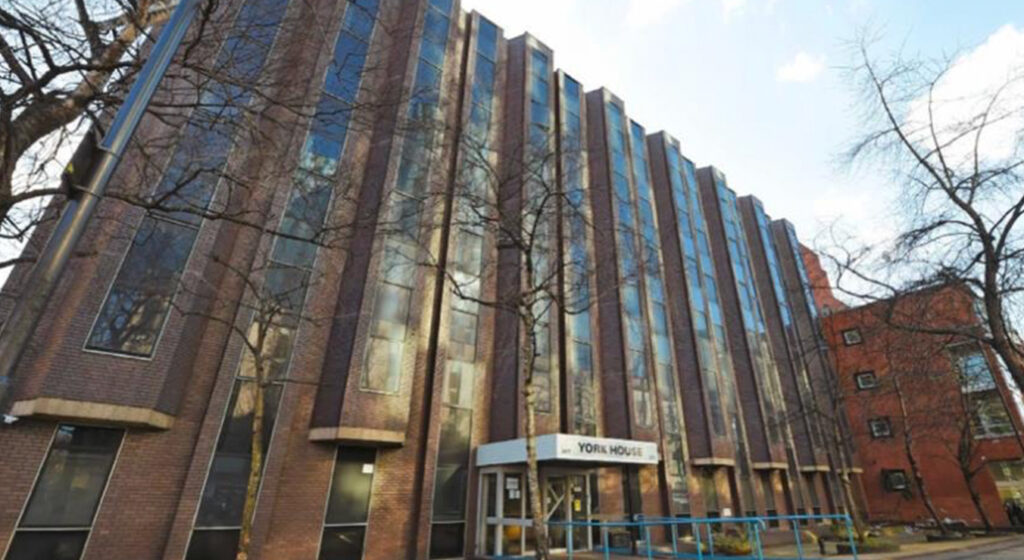
Project Challenges - Temporary Fire Strategy during the refurbishment and fit-out works
The proposed refurbishment included for timber frame structure for some of the extension works.
When there is a construction site that undertakes timber frame works, the construction site has to follow not only the normal health and safety and fire safety rules, but it needs to follow the 16 Steps to Fire Safety On Timber Frame Construction Sites from UK Timber Frame Association.
In addition, due to some previous events that caused a fire on site, the Fire Brigade has regarded this particular site as having a High Hazzard category of fire risk.
Project description:
The existing building is situated on 207-221 Pentoville Road, London is situated in a prime location between King’s Cross Station and Angel.
The existent building will be refurbished and fit out in order to be brought to a modern standard office building. The existent building has currently 7 storeys including a lower ground/basement level.
The building is currently unoccupied and the removal of all existing ceilings, partitions and finishes has been completed by others. Generally speaking, the proposed works involve the following:
Five storey front extension and two storey roof extension to existing building, with rear extension at part of lower and upper ground levels, to provide additional office space (Use Class B1); internal and external refurbishment works to existing office building (Use Class B1) with ancillary gym and café; construction of new lightwell to Pentonville Road elevation; erection of new cycle and bin stores in refurbished service yard; and associated hard and soft landscaping
Technical solution:
The Fire Brigade has been officially informed about the works that have been undertaken on York House. Layouts and drawings alongside with documents, have been sent to the Fire Brigade, as a prevention measure to ensure that the firefighters are going to be familiar with the construction site, in the unfortunate event of fire. The 16 Steps to Fire Safety On Timber Frame Construction Sites have been followed and extra fire safety measures have been added to the existent site, alongside with extra hording and CCTV in order to prevent ARSON.
| Glen House
Client: Romulus Construction
Budget: £700,000
Architect: Delvendahl Martin Architects
MEP Consultant: Waterman
Structure Consultant: TZG Partnership
Fire Consultant: Magnus Opifex
Building Control Approved Body: Hammersmith and Fulham Council
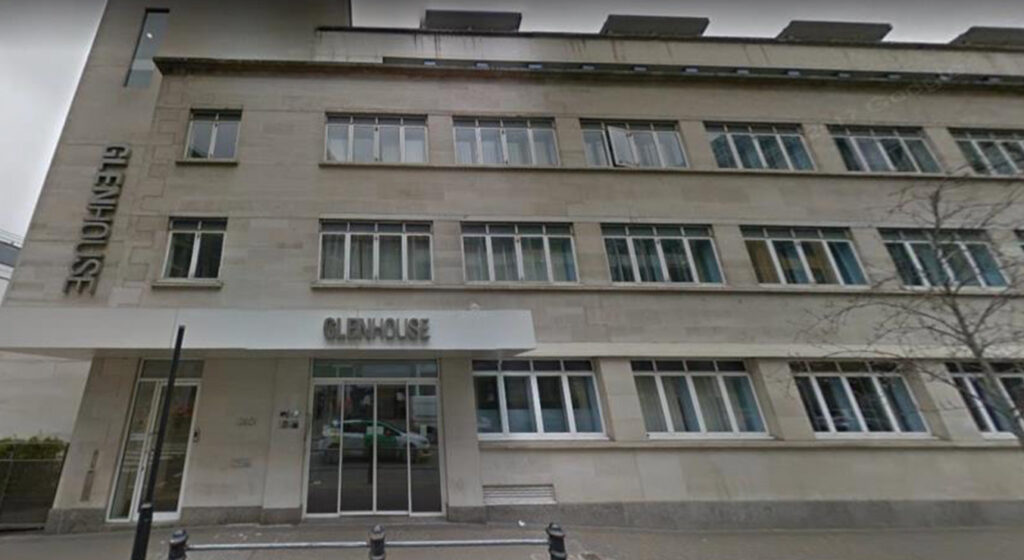
Project Challenges - Fire Strategy
From measurements, the percentage of the unprotected areas in the façade and from the distances to the adjacent buildings, it has resulted that the building should have a 1h resistance fire compartment.
In order to be able to achieve 1h resistance in between floors, normally an 80mm thick concrete slab is required. In the existent situation the structure would present 70-75mm of concrete in certain places. The structure of the slab was made with concrete waffles, and at the apex of the waffles, the thickness of the concrete slab would not be sufficient for ensuring 60min fire resistance.
Project description:
The property at 22 Glenthorne Road, currently houses commercial office accommodation and rises 4 storey’s above ground floor level. Built in the late ‘70’s, the building comprises a concrete frame with a stone cladding.
The Job Centre currently occupies Ground Floor, 1st and 2nd floors, with separate tenants on the 3rd and 4th floor. The Job Centre will be vacating at the end of March ’18 at which time Romulus would like to refurbish these 3 floors with a view to letting under a 5-year lease. Romulus are open to either letting these floors on a multitenancy basis or as one unit. The tenants on the 3rd and 4th floor will remain in situ.
The top story height of the building will be approximately 17.5 m, measured from Ground to Fourth Floor.
In the proposed situation, due to commercial and structural reasons, the 70mm concrete screed had to be removed from all floors that were going through the refurbishment.
Technical solutions:
Through calculations and risk assessments it has been demonstrated that the refurbishment works will not affect the building’s existent condition and especially the fire resistance of the existent building will not be influenced by the refurbishment works that are going to be undertaken on GF, 1st and 2 nd Floor. Due to our good understanding and knowledge we were able to make an argument with Building Control. The existent fire resistance between floors will remain the same and based on a fire engineered solution that we have designed, the building will have the same fire performance as previously envisaged. Taking all above into consideration and adding extra measures so that the occupants are able to become aware in case of a fire emergency event, we were able to come to an agreement with Building Control which confirmed that no extra measures are required in order to improve the fire resistance of the concrete slabs. Through this not only that we saved our client from extra costs, but we also managed to reduce the program of the refurbishment works, which ultimately has brought more profit to our client.
| BAYVIEW
Client: Blue Chip Client
Budget: £1,200,000,000
Architect: Heatherwick Studios & Bjarke Ingles Group
MEP Consultant: Atelier Ten
Structure Consultant: AKT II
Fire Consultant: Magnus Opifex In conjunction with Atelier Ten
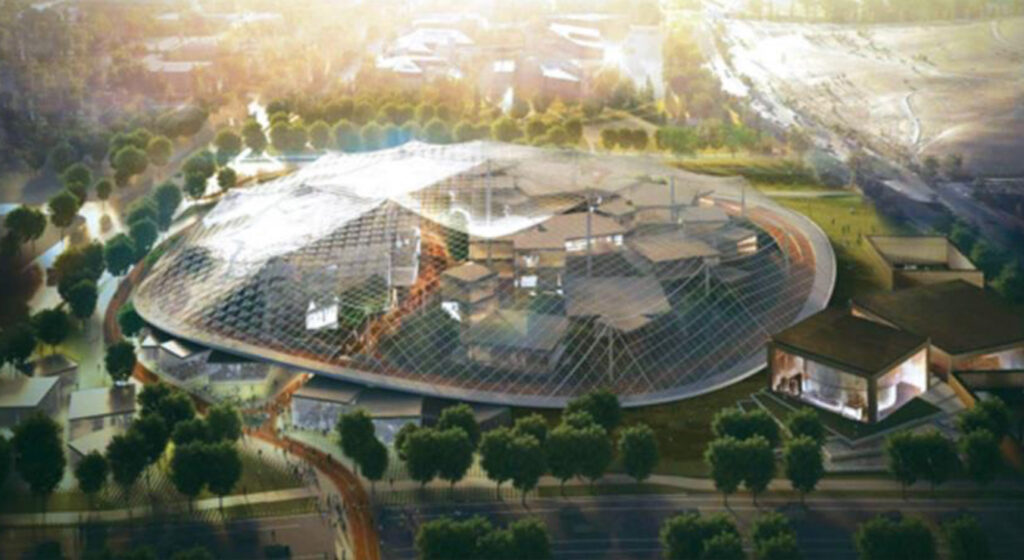
Project Challenges - Fire Strategy
Being and EFT pillow dome spread on over 1.1 million sqf of office space, Bayview has been a complex project.
The EFT pillow roof needed fire suppression systems in order to protect the roof as well as the surfaces below. Due to the fact that the pavilions inside the dome would have spanned to 25m in height, there was a high fire hazard. If the EFT pillows would catch on fire the spread of the fire would have become uncontrollable.
Project description:
Bayview, was part of a bigger site wide development scheme that Google was looking at building in early 2015.
Bayview was a 1.1 million sqf dome that had a metallic structure that would be covered by inflatable EFT pillows. Inside the dome there would have been a number of pavilions that would rise up to 5-8 floors.
The project would feature a wave pool and certain other visionary facilities.
Technical solutions:
Due to the fact that in accordance with NFPA and all the US standards and building regulations, the roof had to be protected by an automatic fire suppression system, the design team started looking at providing automatic fire sprinklers for all the floors, as well for the roof surface.
Fitting the sprinklers on the normal floor levels wouldn’t be as challenging as finding a feasible solution to provide automatic fire sprinklers for the roof. The challenge wasn’t found in the actual provision of fire sprinklers, but it was rather difficult to be able to offer a solution for the fire sprinklers distribution pipework.
Because the project was for a blue chip client, there was a general direction that all the services should take into account the aesthetic side as well as the operational side.
Therefore nobody wanted a grid of red stainless steel pipes that would hang from the ceiling, as that would have meant that the architecture of the roof would have been spoiled.
After some research, we were able to provide a solution that would not only supply the fire sprinklers in accordance with the US building standards and regulations, but it would also be as flexible as the pipe could be bend following the curvature of the roof. This was a solution that would normally be used in off-shore applications for ships and rigs.
Contact Us
Our secret lies in the desire of achieving our client’s requirements, in the time and budget provided.
